Arapipi
Peka PekaSet amongst the dunes in Peka Peka on the Kāpiti Coast, this striking two-level home was designed to blend naturally with its coastal context while delivering refined, highly functional modern living. The home features three bedrooms, multiple living spaces, a guest suite, studio, study, and double garage, organised over two levels.
Built by Slate Construction, the Arapipi Residence showcases exceptional craftsmanship, intelligent detailing, and a restrained material palette that celebrates texture and coastal tones.
Ground Floor: Guest suite with ensuite, rumpus room, laundry, internal access garage, and covered outdoor kitchen area.
Upper Floor: Main bedroom with ensuite, second bedroom, bathroom, open-plan kitchen/living/dining, separate lounge, and study. Expansive decks wrap around north and west elevations for sun and sea views.
The home’s form and detailing reflect a clean-lined coastal vernacular. Natural timber cladding, textured battens, deep eaves, and minimalist balustrades define a visually soft yet high-performing home.
Every material was selected for durability, performance, and aesthetic warmth, suited perfectly for the coastal New Zealand climate.
Slate Architecture & Construction delivered a refined, place-responsive home that speaks to the lifestyle aspirations of its owners and the enduring charm of Peka Peka.
- Completed
- Construction
- Project Management
- Architecture by MCooper Architects
- Interior Design by AT Home Interiors
- BGC Nuline Plus Weatherboard + JSC TMT Tulipwood
- Glulam Expossed Truss, Glulam Feature Beams and Posts
- Coloursteel Maxx Styleline Rib Iron
- Vitex Hardwood Decking
- Stovax Studio 2 Clean Air Inbuilt
- Resene Professional Paints & Stains
- Bathroom and Kitchenware by Plumbline, ABI, Newtech and Robertsons
- Polished Concrete, Milan Bianco Matt Tiles, Ohua Loop Pile Carpets, Forte Moda Altro European Oak Planks
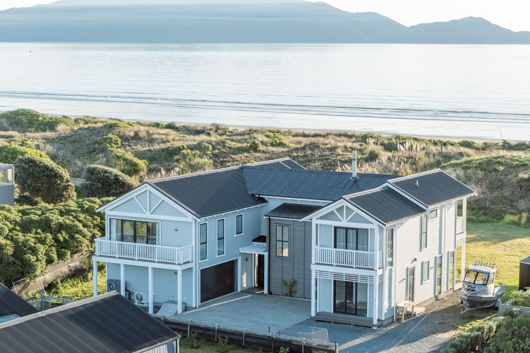
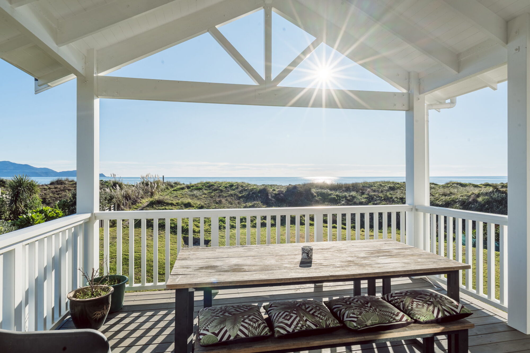
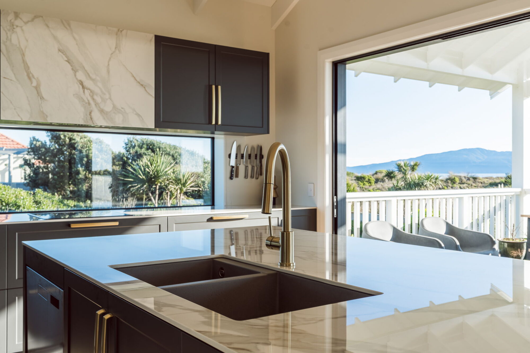
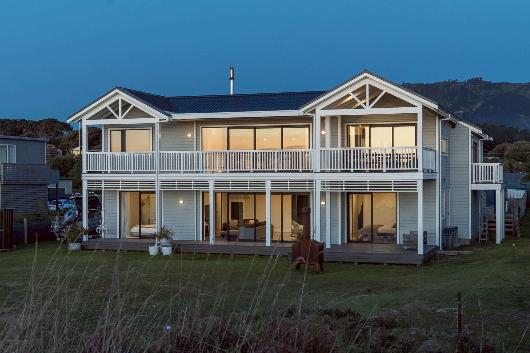
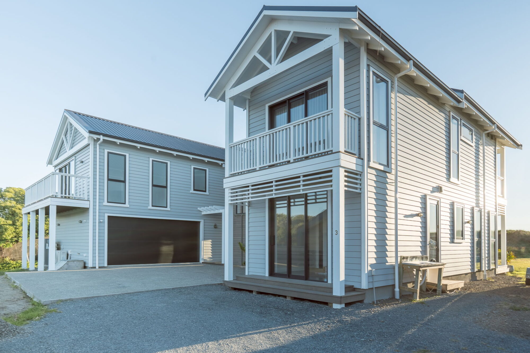
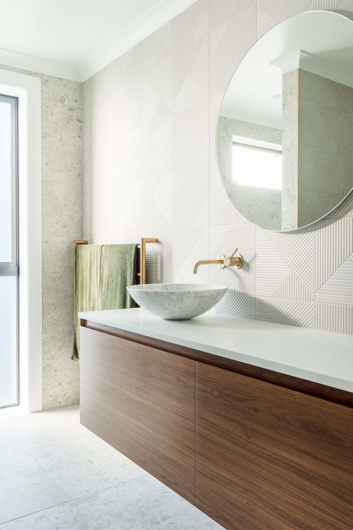
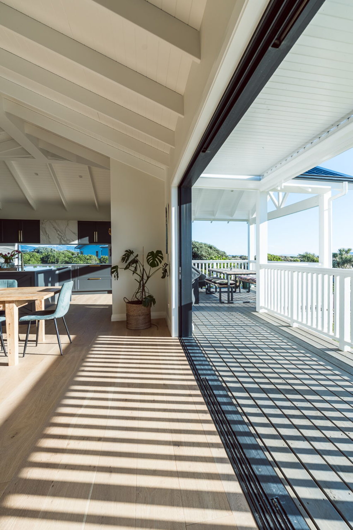

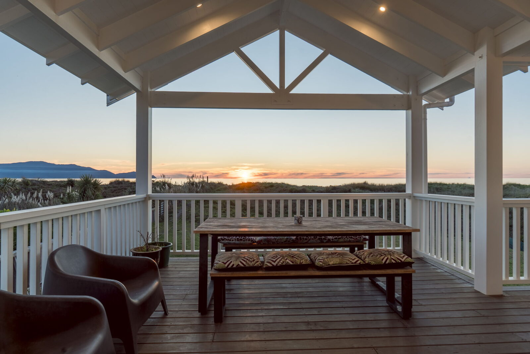
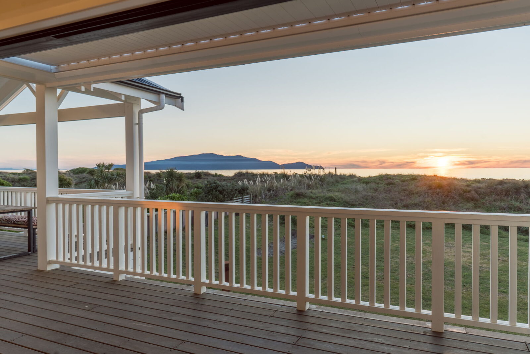
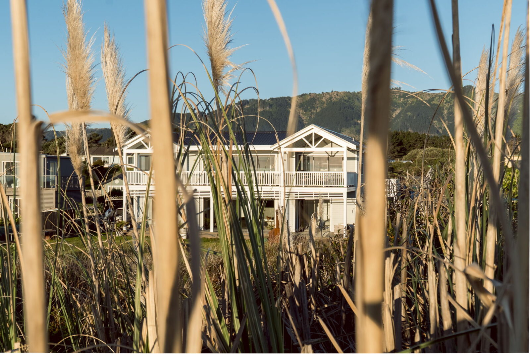
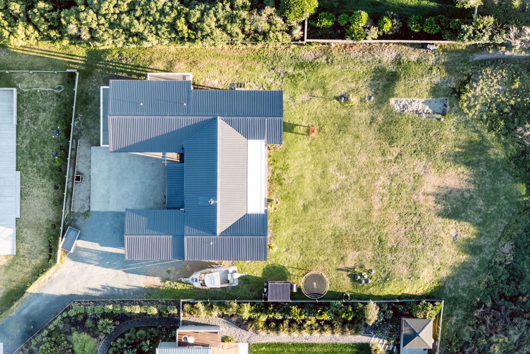
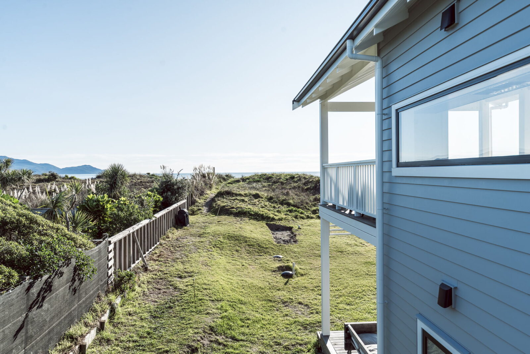
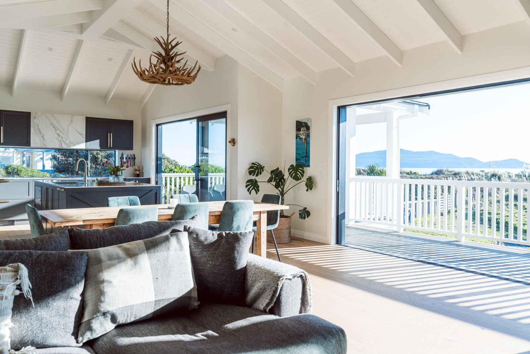
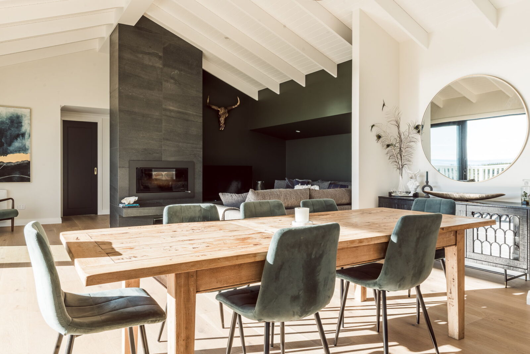
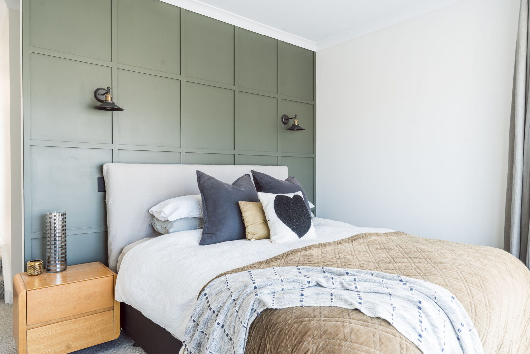
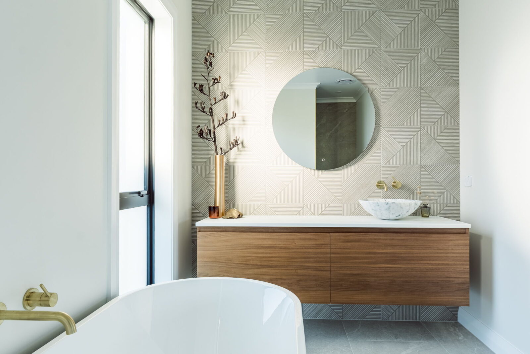
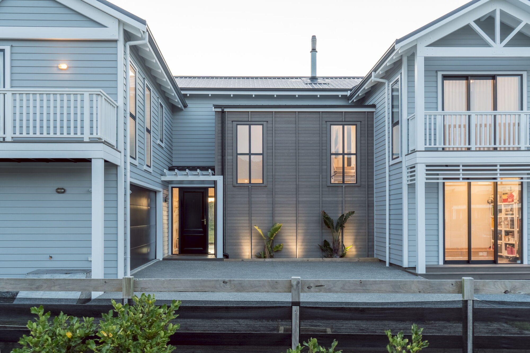
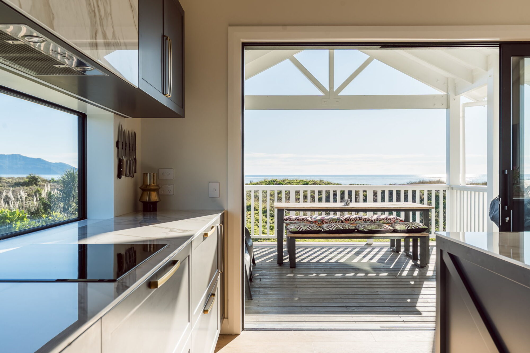
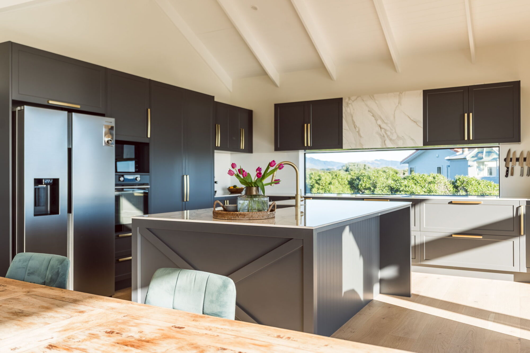
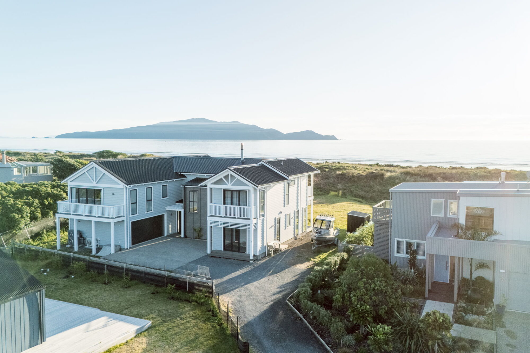
See More Projects
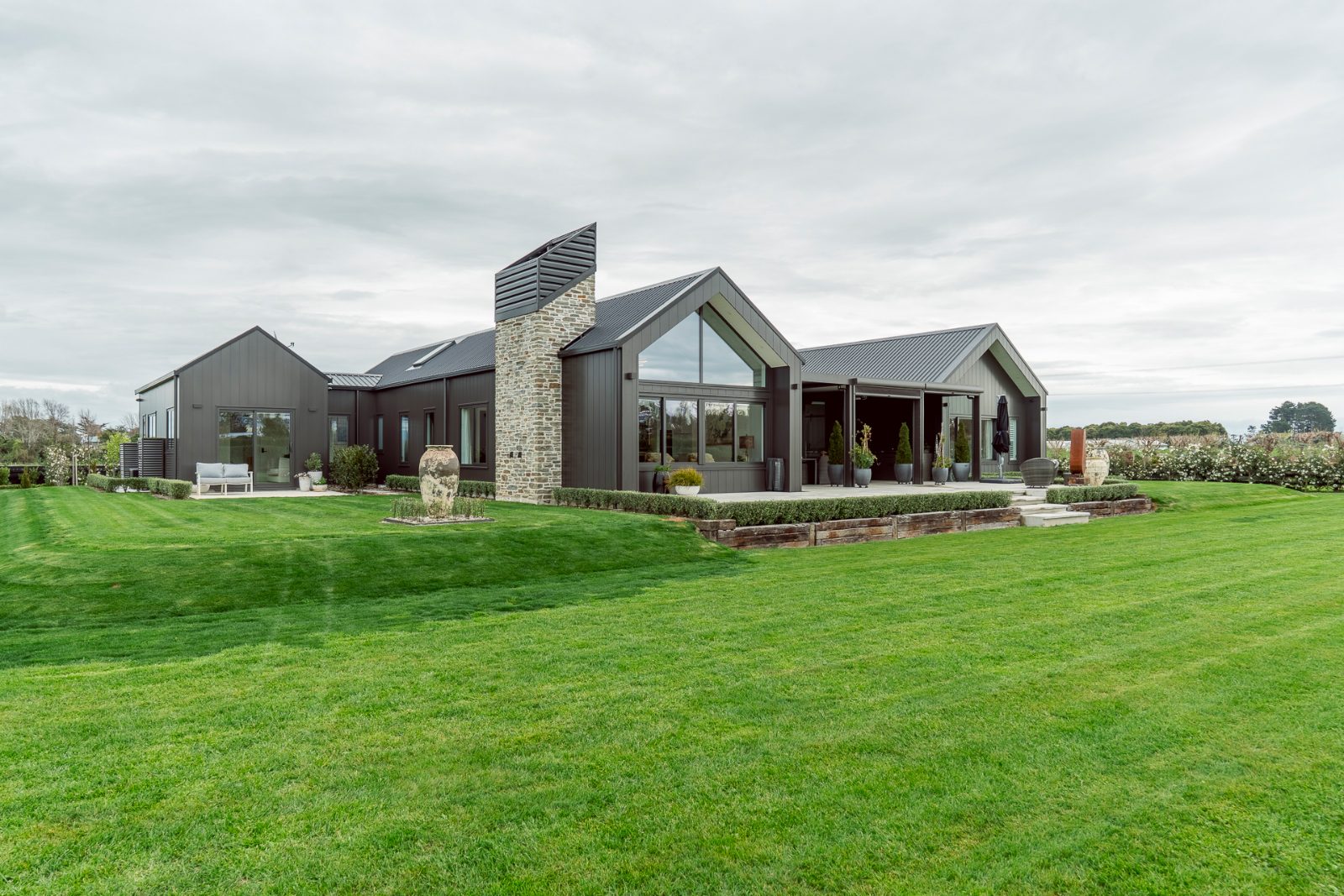
Kairanga
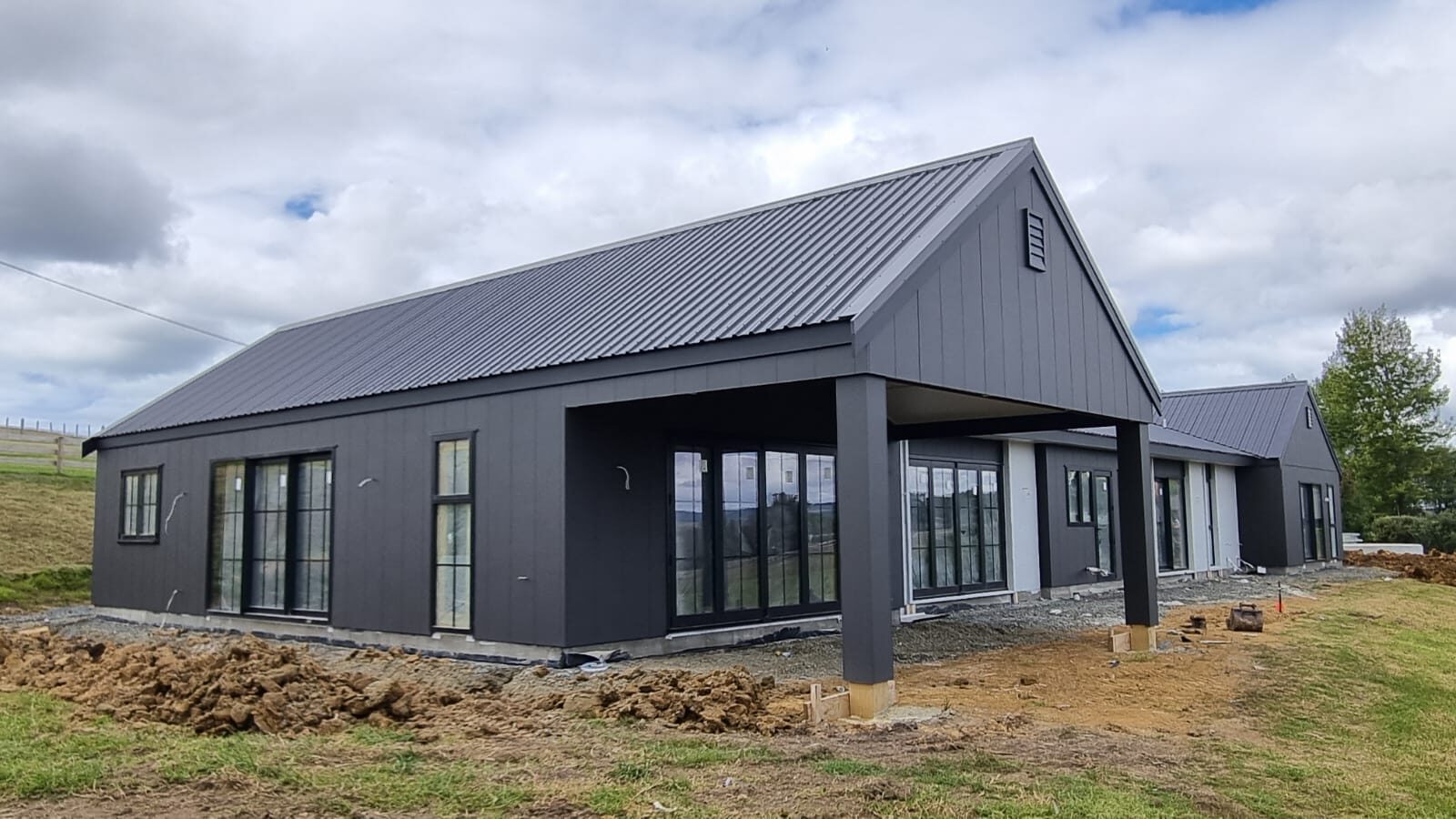
Warkworth
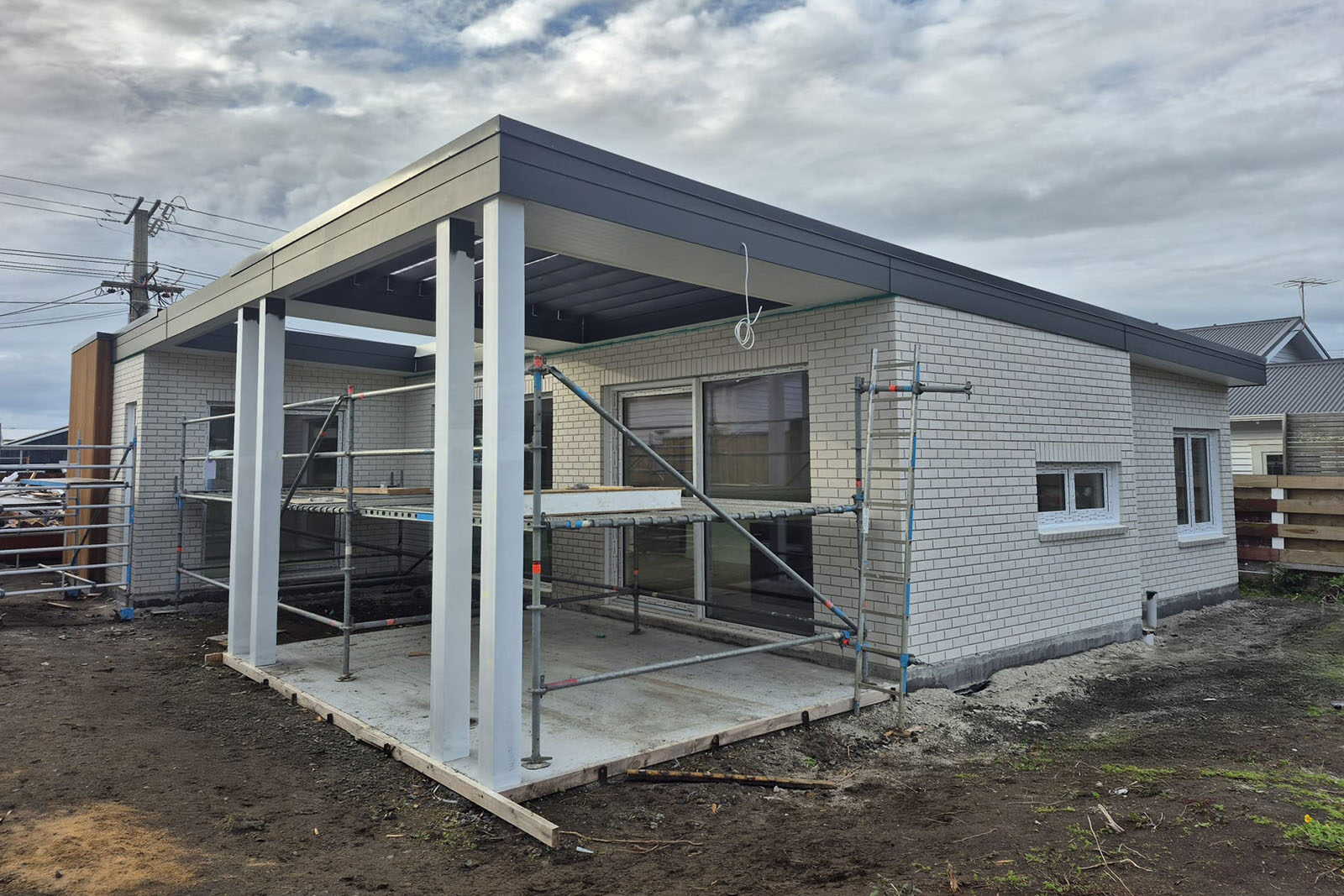
New Plymouth