Motel Victoria
HaweraThis two-storey commercial development is a purpose-built motel located in the heart of Hāwera. Designed by Slate Studio with construction starting late 2025 by Slate Construction, the project reflects a modern commercial aesthetic with high acoustic performance and thermal efficiency.
The design delivers premium visitor accommodation over two levels, complete with private balconies, acoustic treatments, fire-rated intertenancy walls, and accessible units on the ground floor. The structure incorporates high-performance construction systems including engineer-designed raft slabs, acoustic batten-and-cradle floors, and robust external cladding systems tailored to South Taranaki’s coastal climate conditions.
- In Construction
- Architecture
- Construction
- Design and Build
- Project Management
- Engineer-designed raft slab with Expol insulation
- Timber midfloor using Futurebuild HyJoists
- Combination of BGC Innova Stratum vertical cladding, Resene Graphex and Integra (AAC) systems, and James Hardie HardieFlex
- Solux Low-E double-glazed aluminium joinery
- Acoustic glazing to road-facing façades
- Colorsteel Endura 5-rib metal roofing
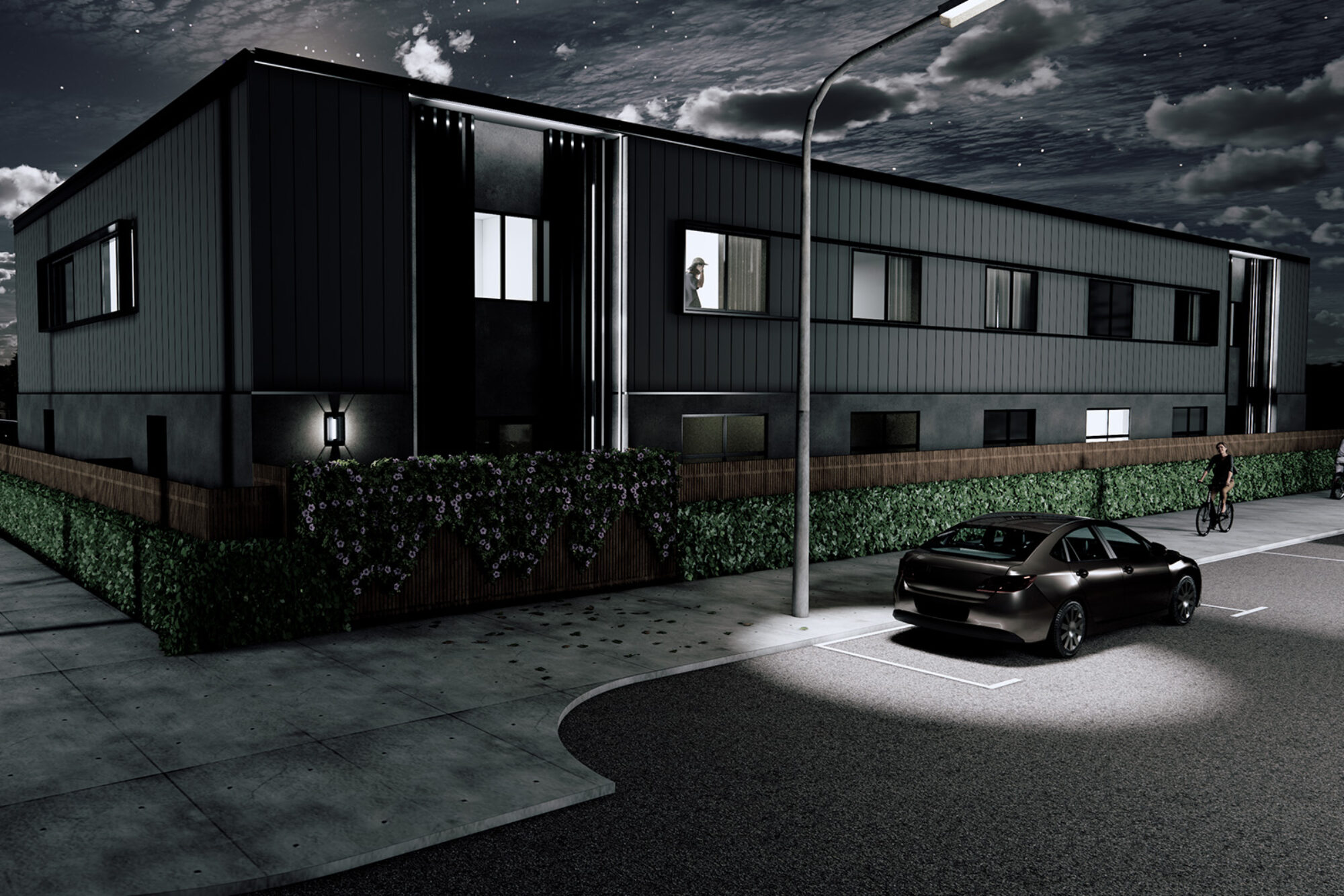
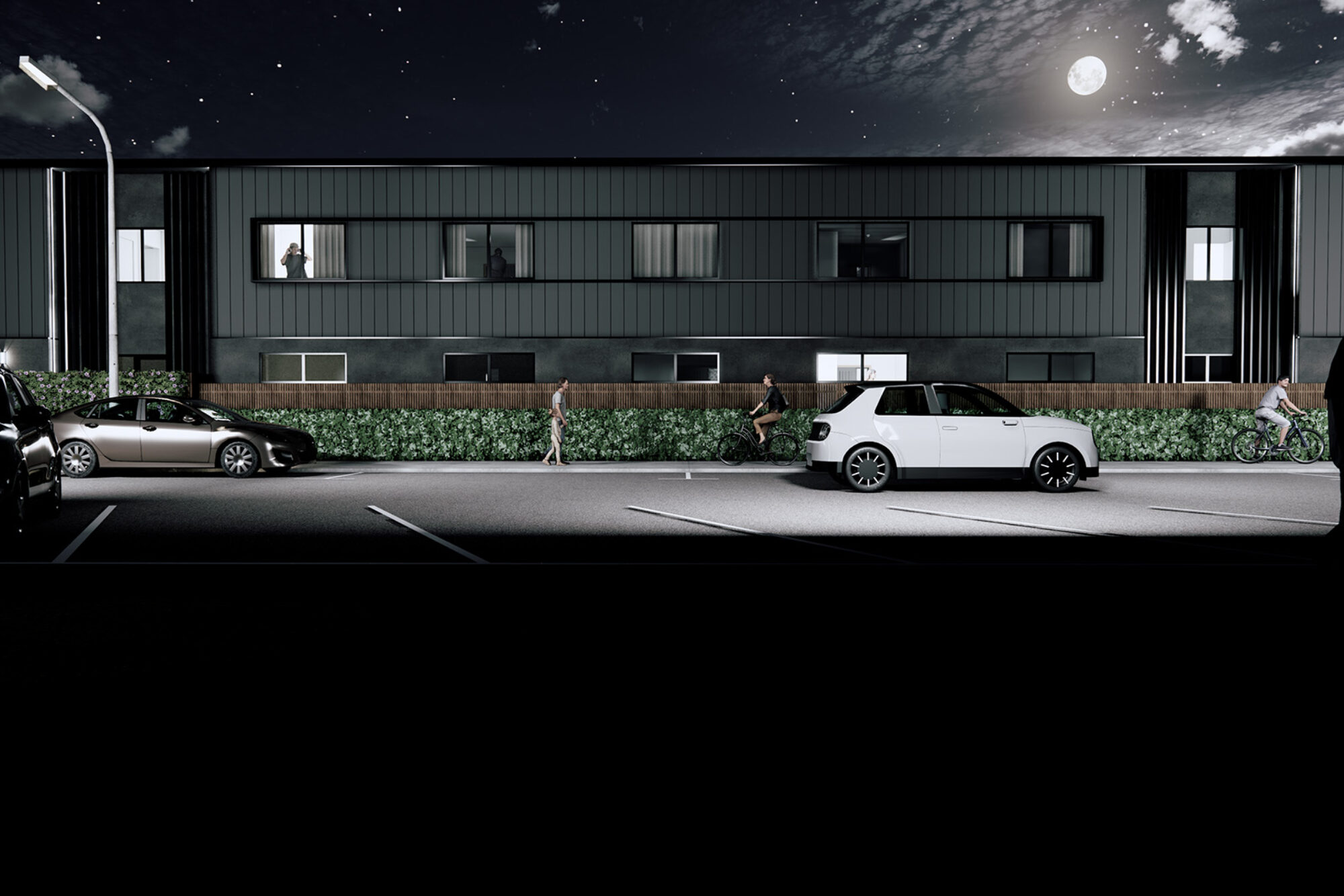
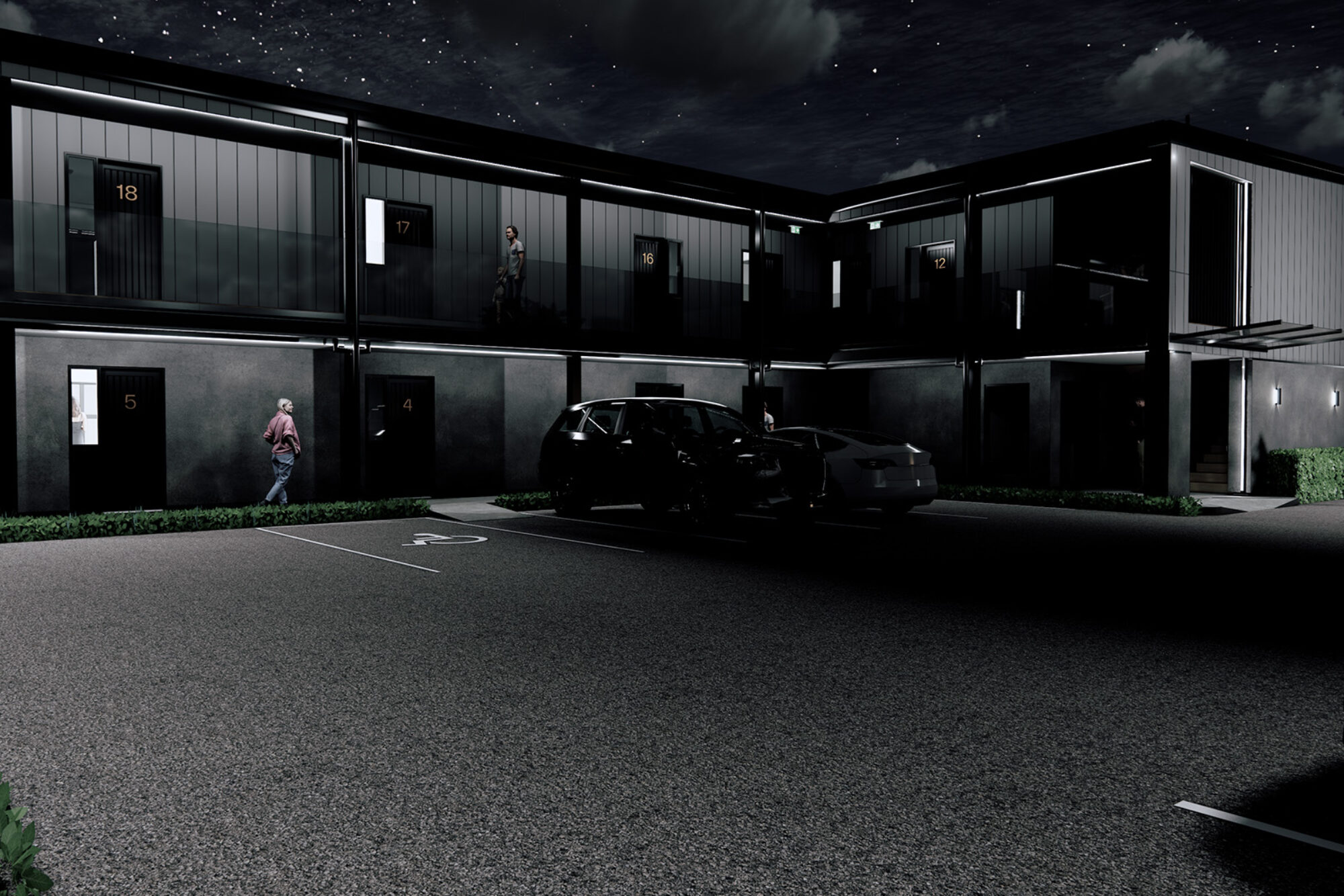
See More Projects
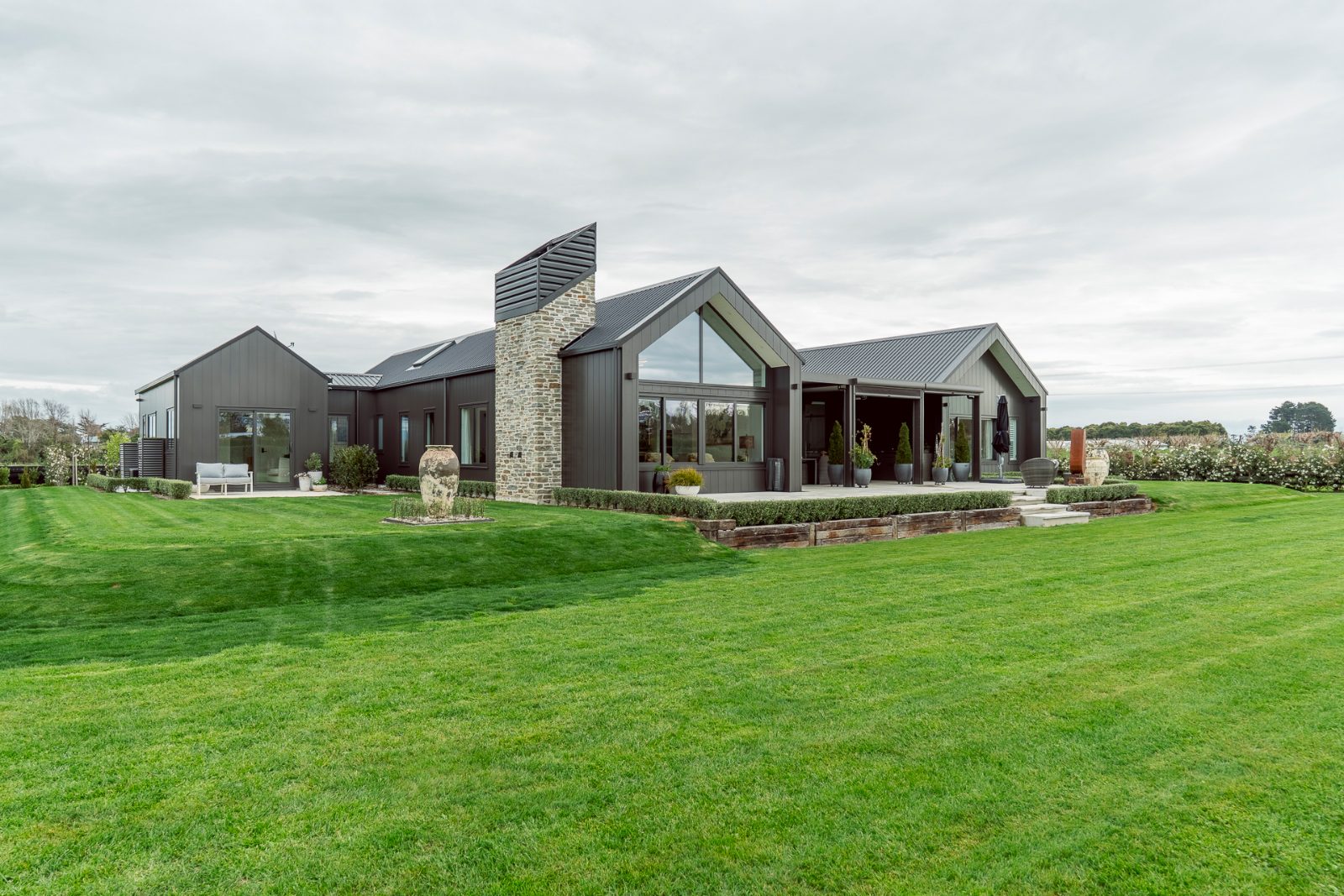
Armada By Slate
Kairanga
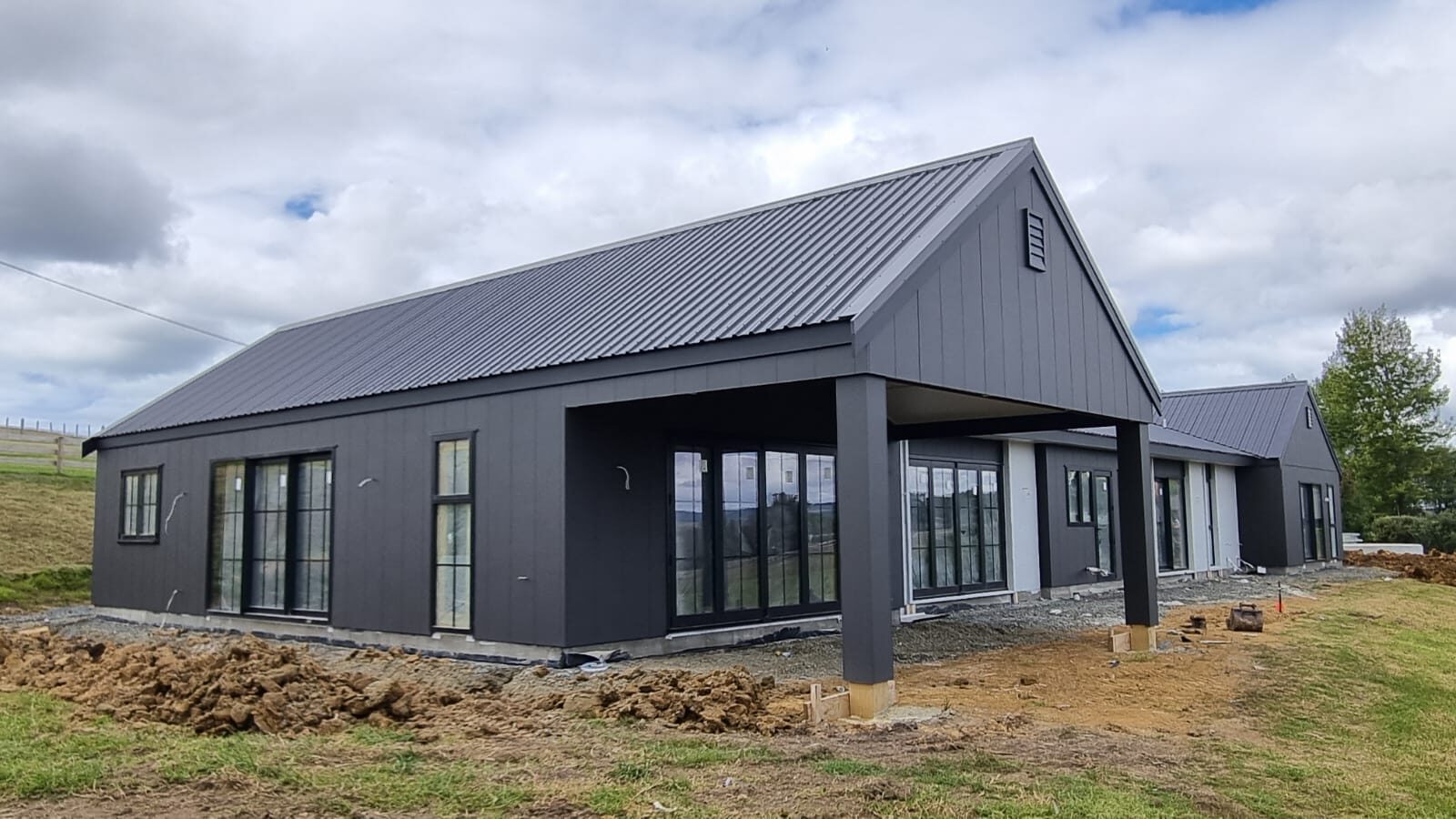
Nodal By Slate
Warkworth
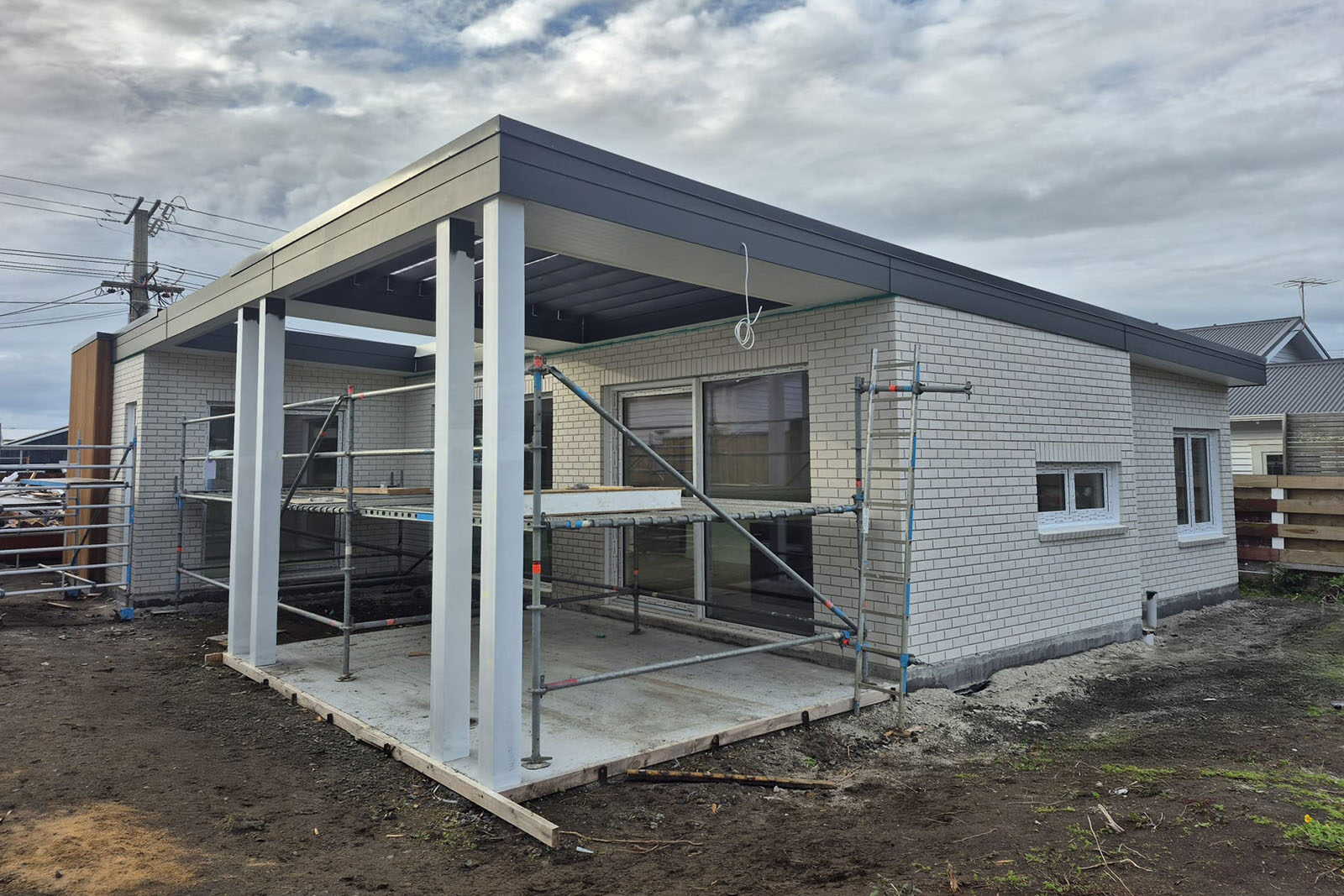
Beach St By Slate
New Plymouth