Country Retreat
FeildingA modern farmhouse like no other. Generously appointed for family living and entertaining, with stunning features and bespoke detailing throughout.
- Completed
- Architecture
- Construction
- Design and Build
- Project Management
- 2.550m Stud Height with Raking Ceilings
- Tiled Bathrooms in Porcelain Quantum Collection
- American White Ash FP6 Parkwood Doors
- Quantum Hydrocork Plank Hard Flooring
- Board & Batten Cladding on 20mm Cavity
- Decorative Timber Gable Louvers
- XPO Feature Truss in Entry & Alfresco
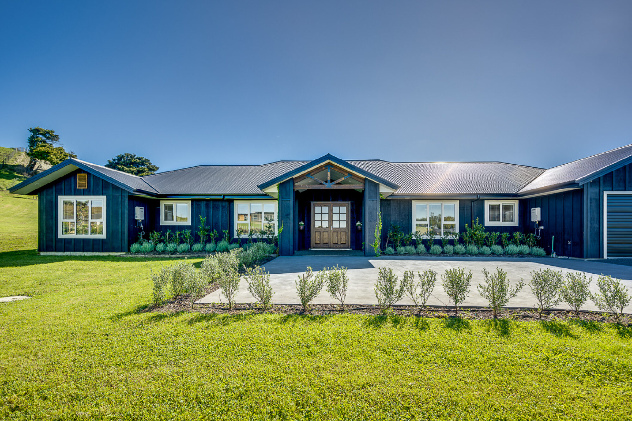
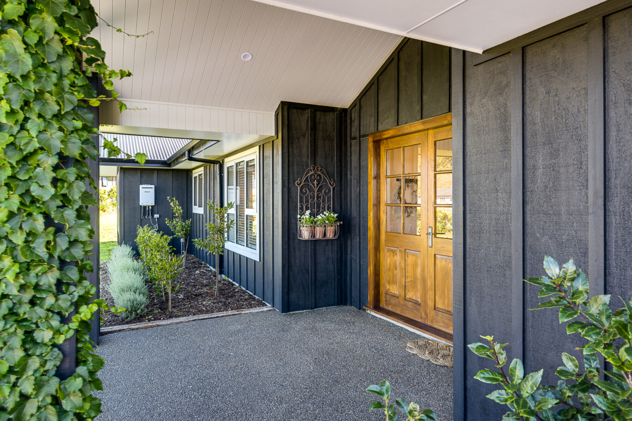
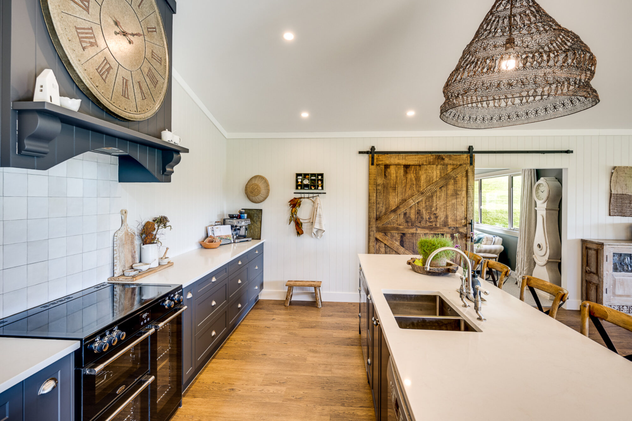
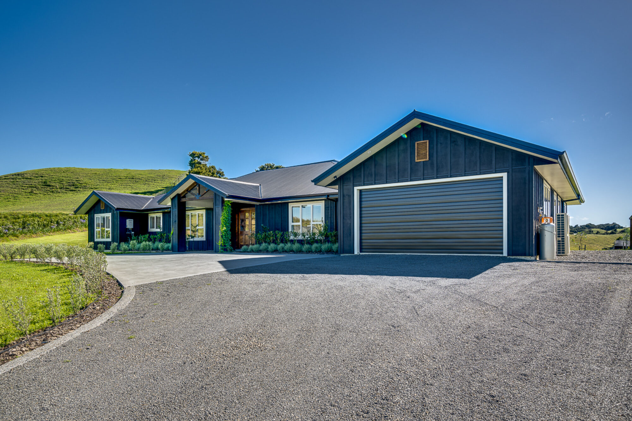
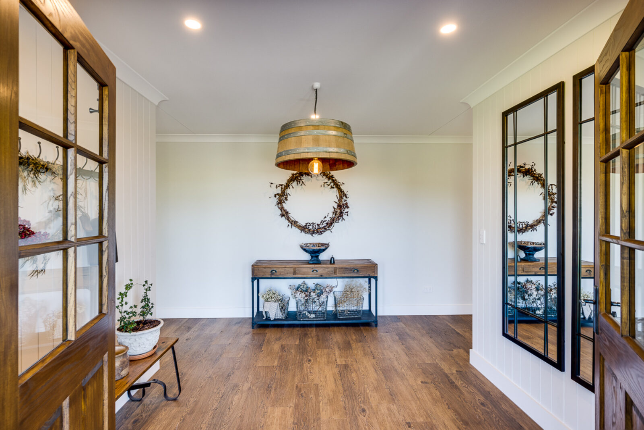
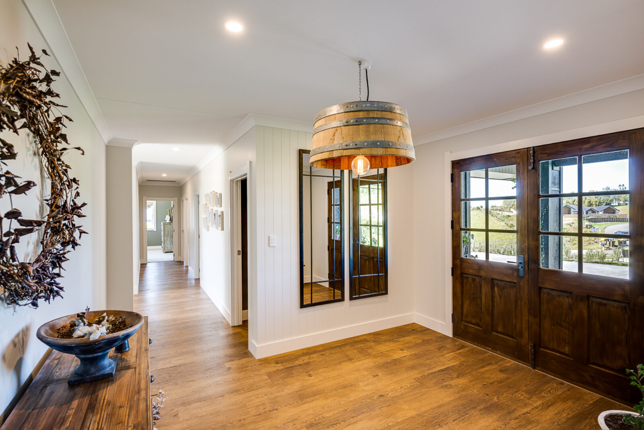
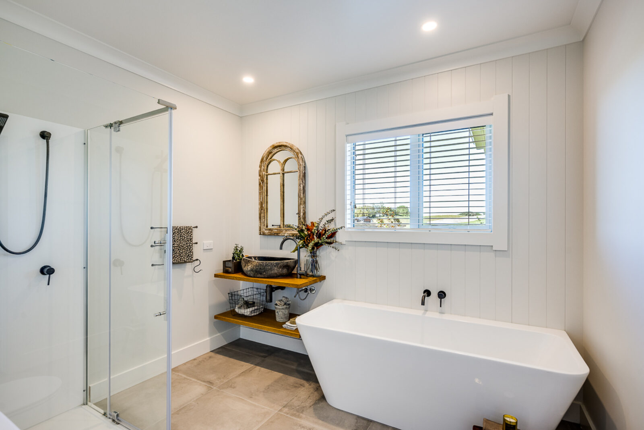
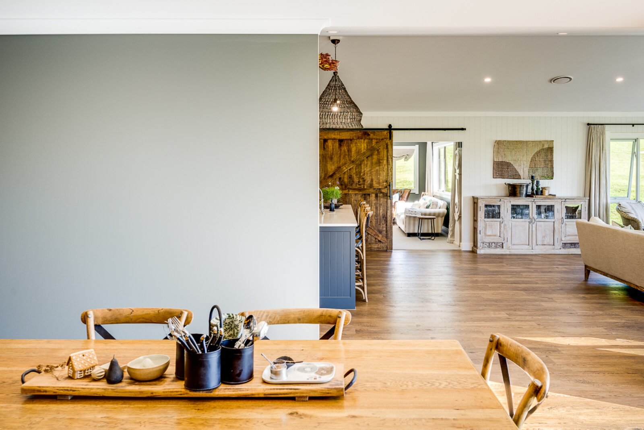
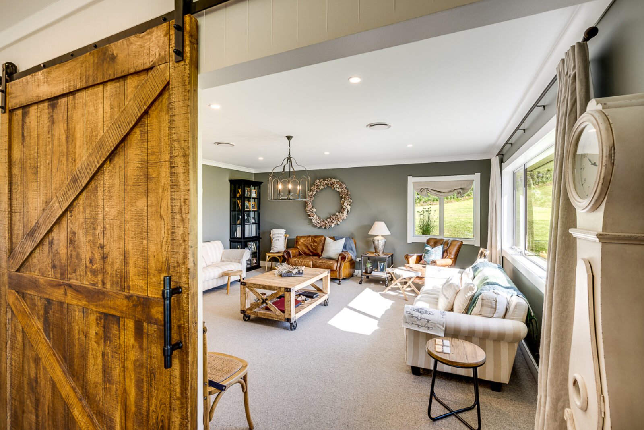
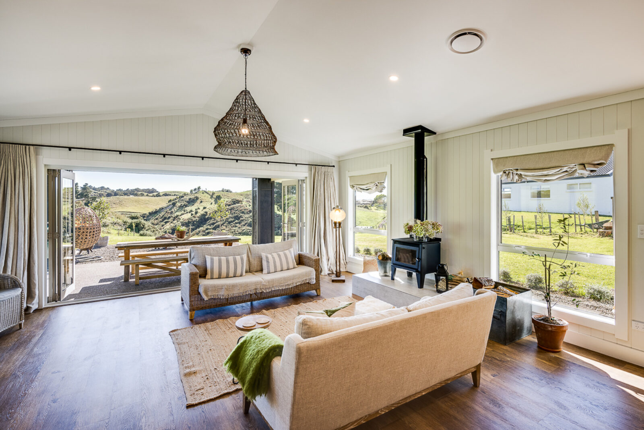
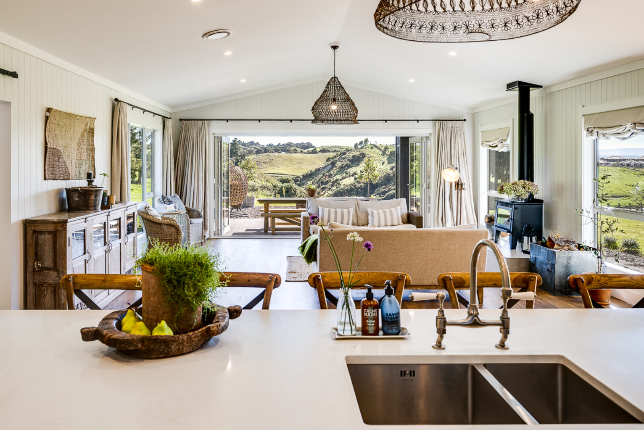
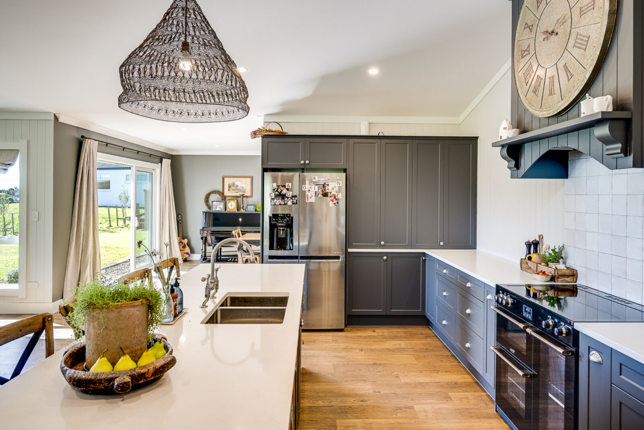
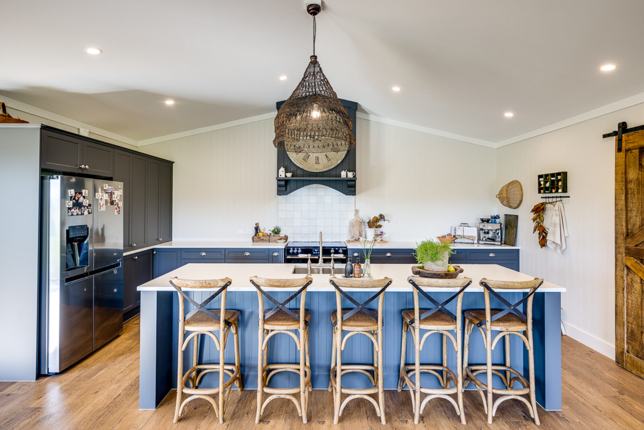
See More Projects
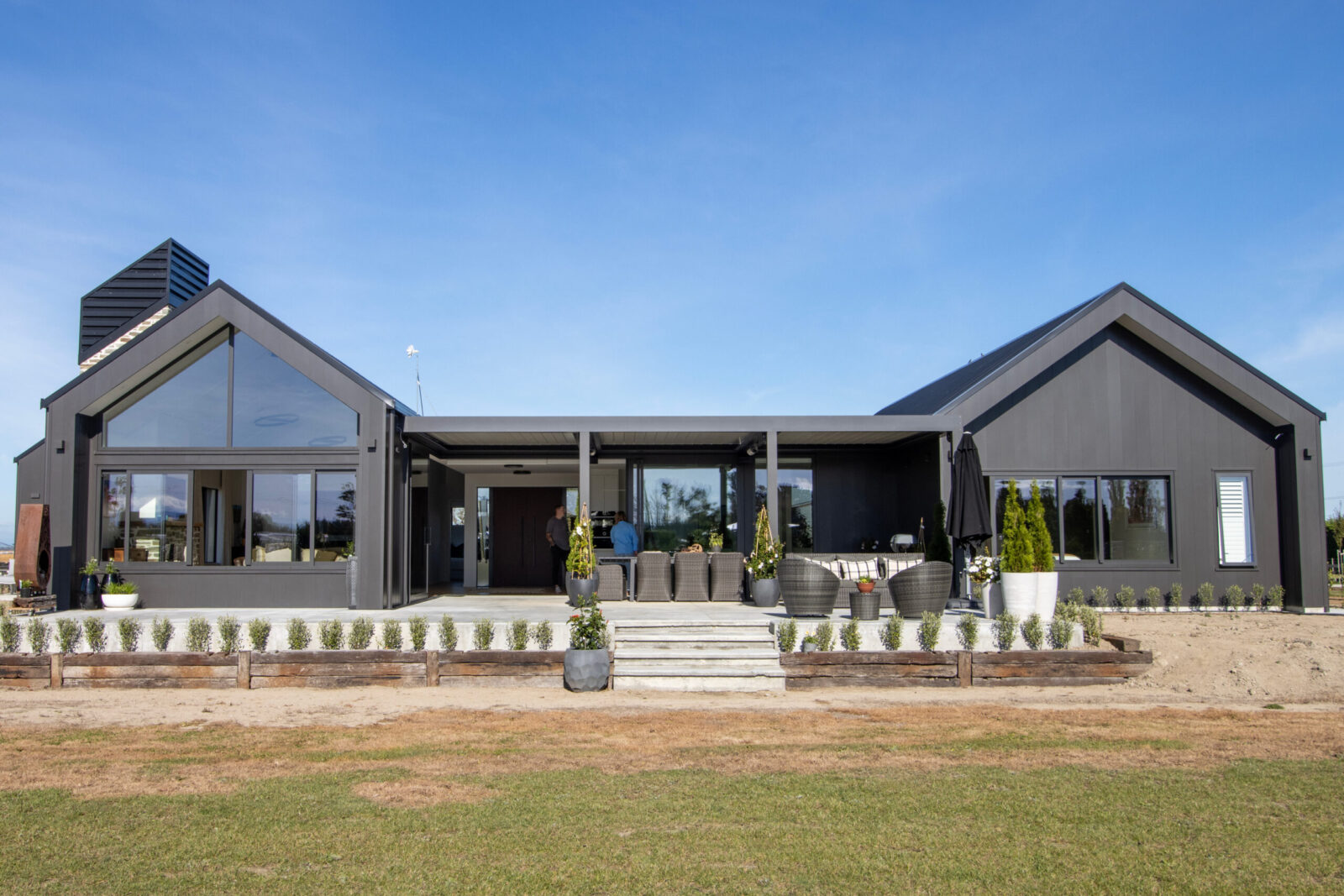
Armada By Slate
Kairanga
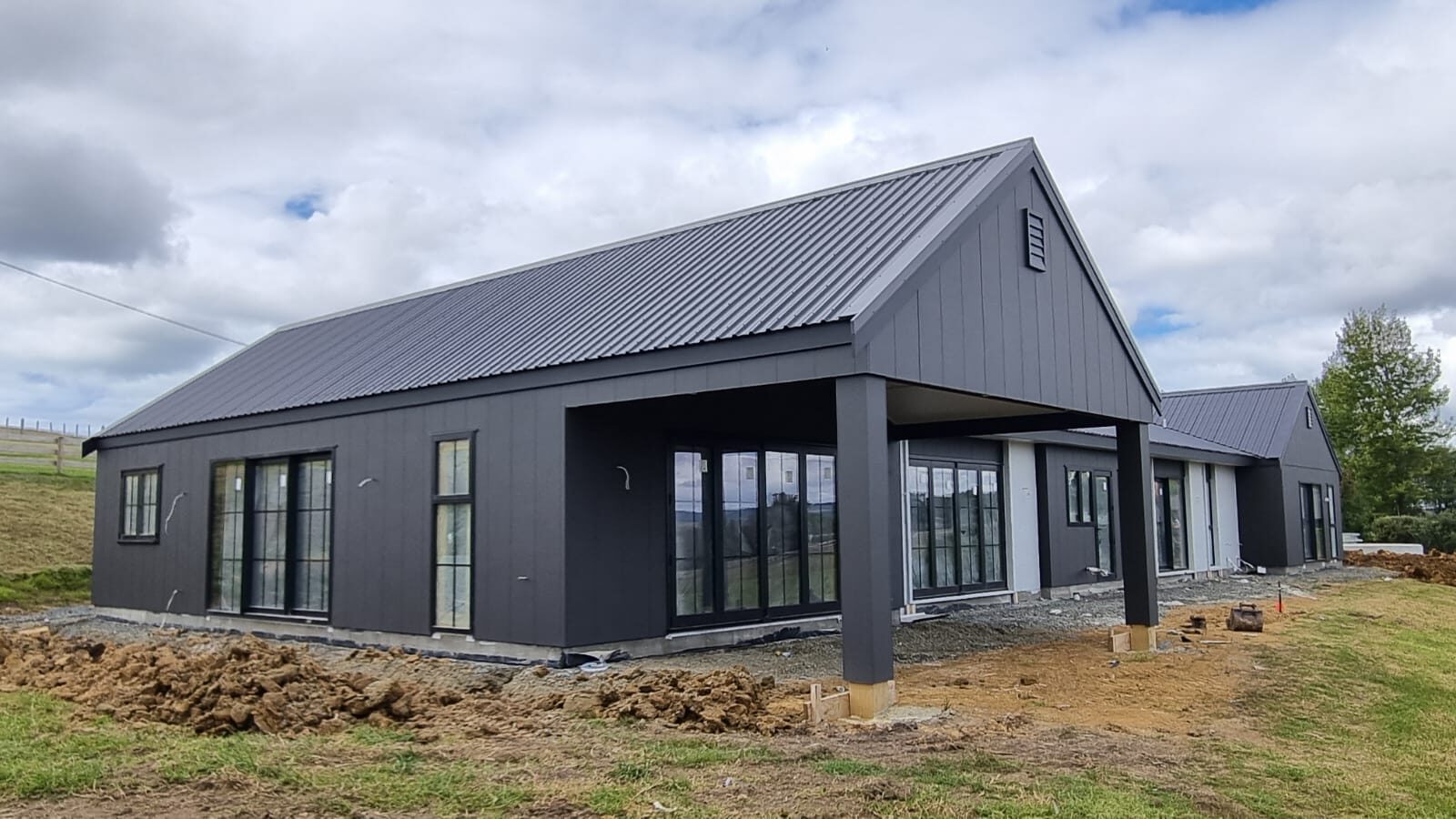
Nodal By Slate
Warkworth
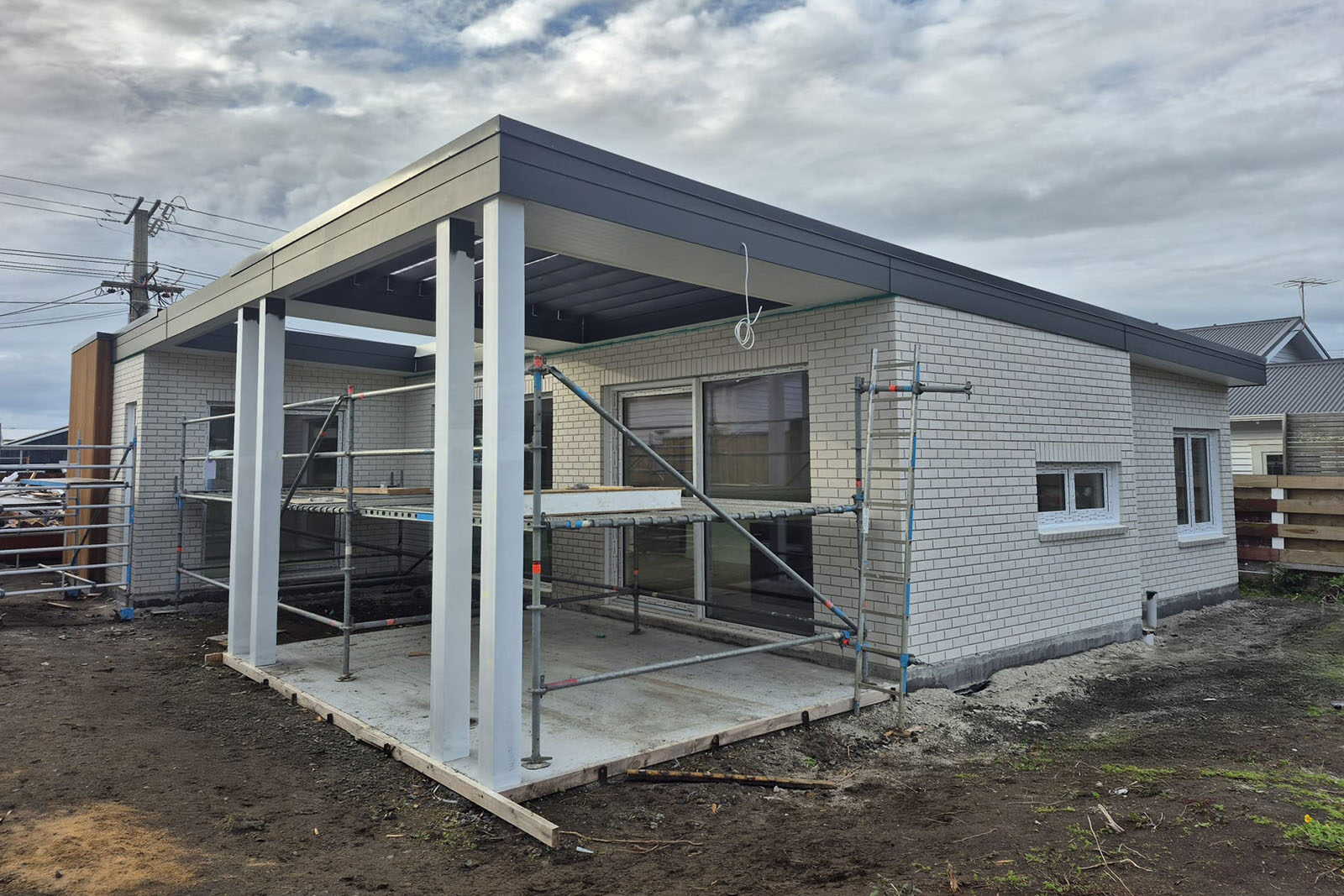
Beach St | High Performance By Slate
New Plymouth