Armada
KairangaA refined rural residence shaped by balance and restraint. This contemporary home unites a classic H-shaped layout, crafted natural materials, and light-filled living to redefine country architecture in the heart of Manawatū.
Set within the open plains of Kairanga, Manawatū, ARMADA by Slate is a considered architectural response to its rural context - a home defined by balance, precision, and enduring materiality.
Designed by Slate Studio, the home’s classic H-shaped layout and interlocking gable forms establish a clear sense of symmetry and connection. Each wing serves a distinct purpose, with shared living spaces at the heart and private suites extending toward the landscape.
Schist, natural timber, and high quality aluminium were selected for their texture, longevity, and visual warmth. Expansive glazing captures the rural horizon while deep eaves temper light and shadow throughout the day.
Inside, hard flooring, high-end joinery, and skylights create a calm, tactile interior where craft and comfort coexist. The restrained palette and high-performance envelope ensure a home that feels both grounded and refined.
- Completed
- Architecture
- Classic H-shaped floor plan connecting three interlocking gables
- Material palette featuring Schist, Natural Timber, and Flashclad Aluminium
- Expansive glazing framing rural views and natural light
- Deep eaves and courtyards for passive environmental control
- Hard flooring and skylights enhancing warmth and comfort
- Energy-efficient detailing and high-performance insulation throughout
- Distinctive Designs Magazine Feature 2025
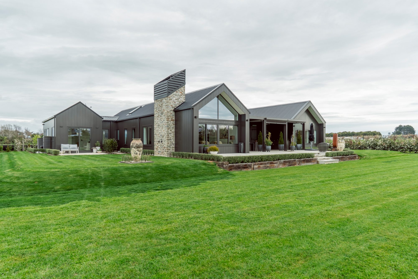
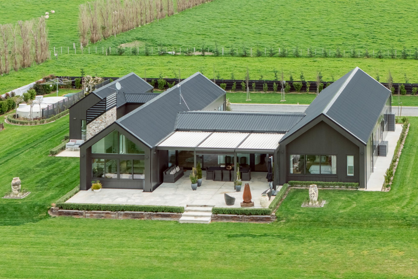
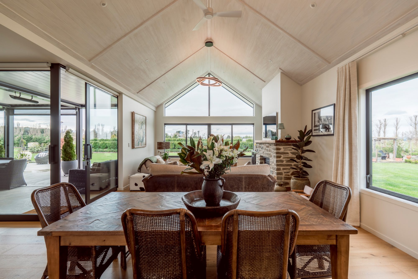
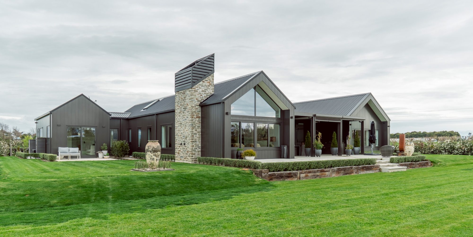
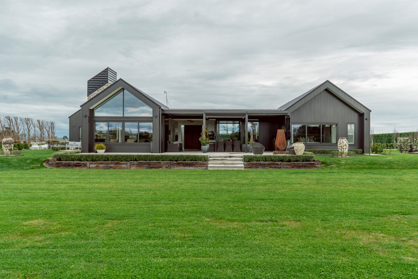
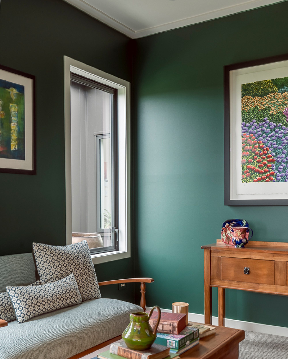
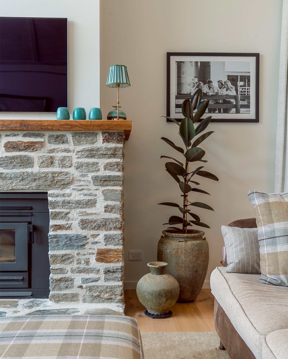
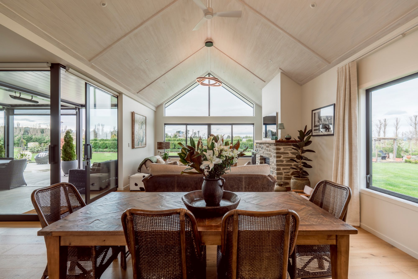
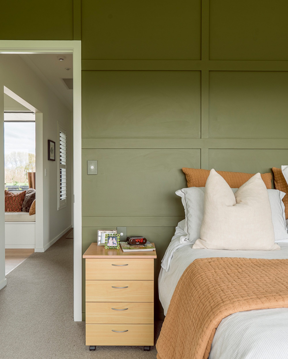
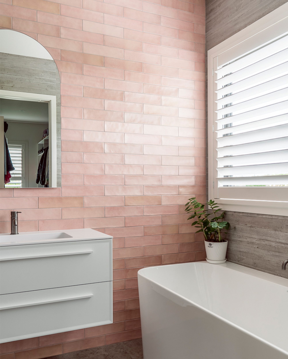
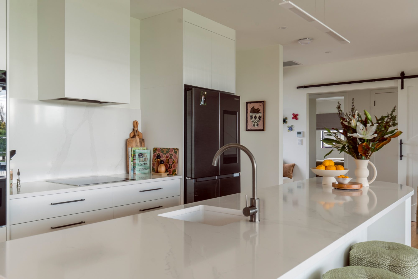
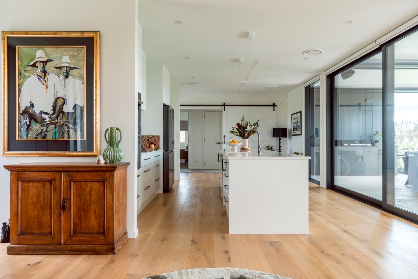
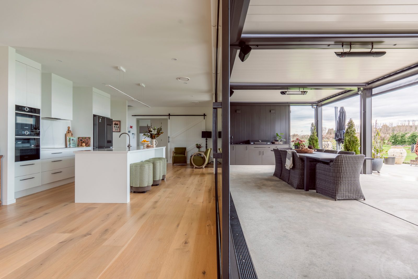
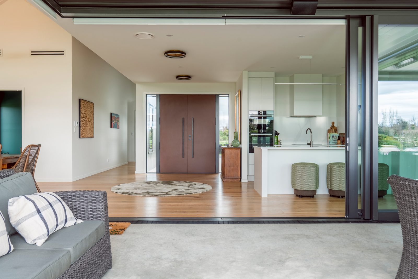
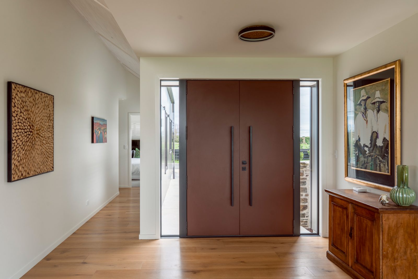
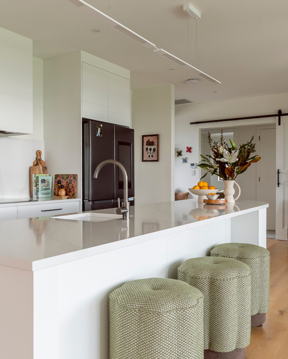
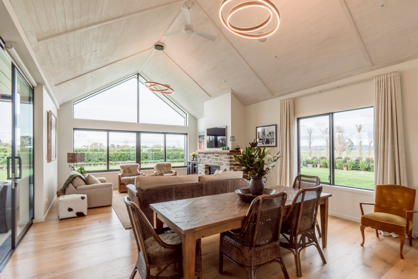
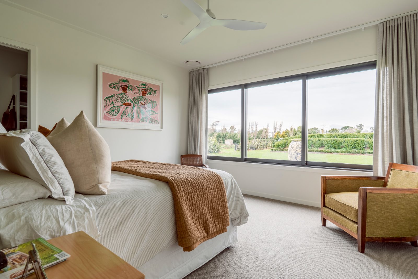
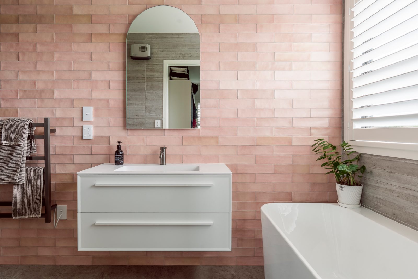
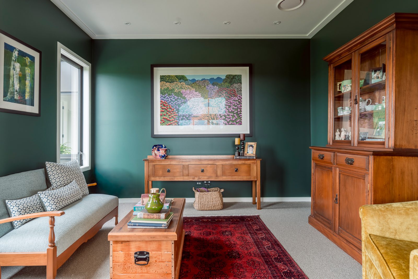
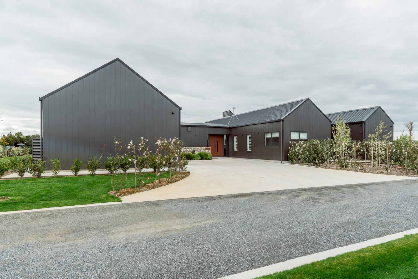
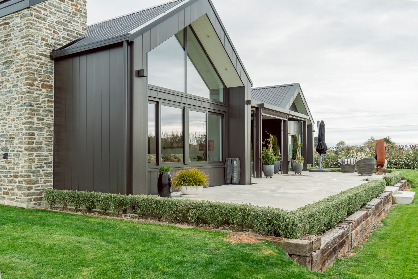
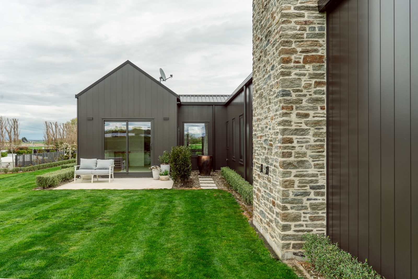
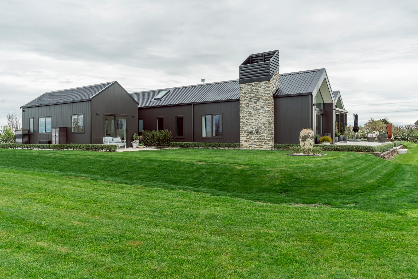
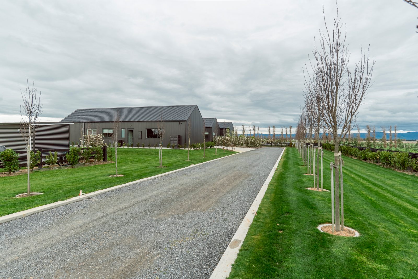
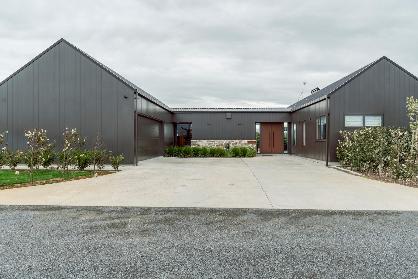
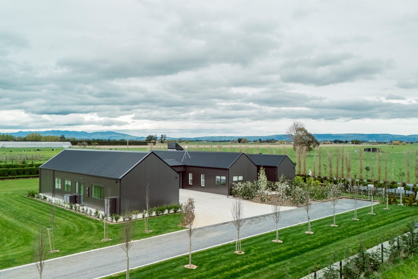
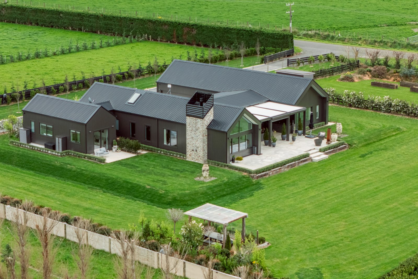
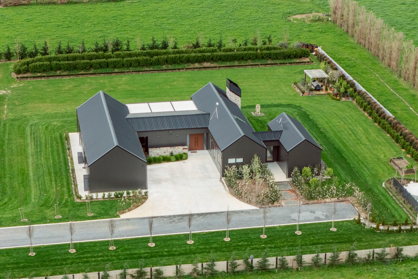
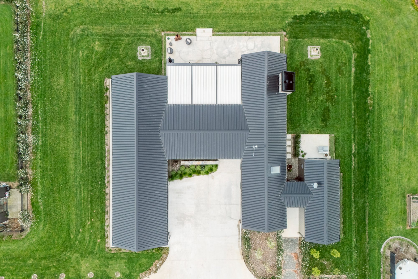
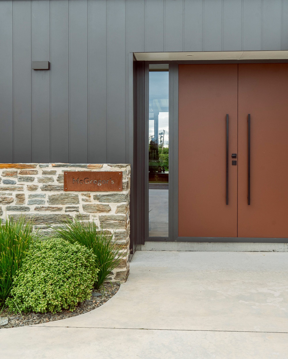
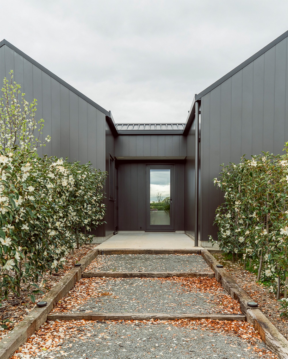
See More Projects
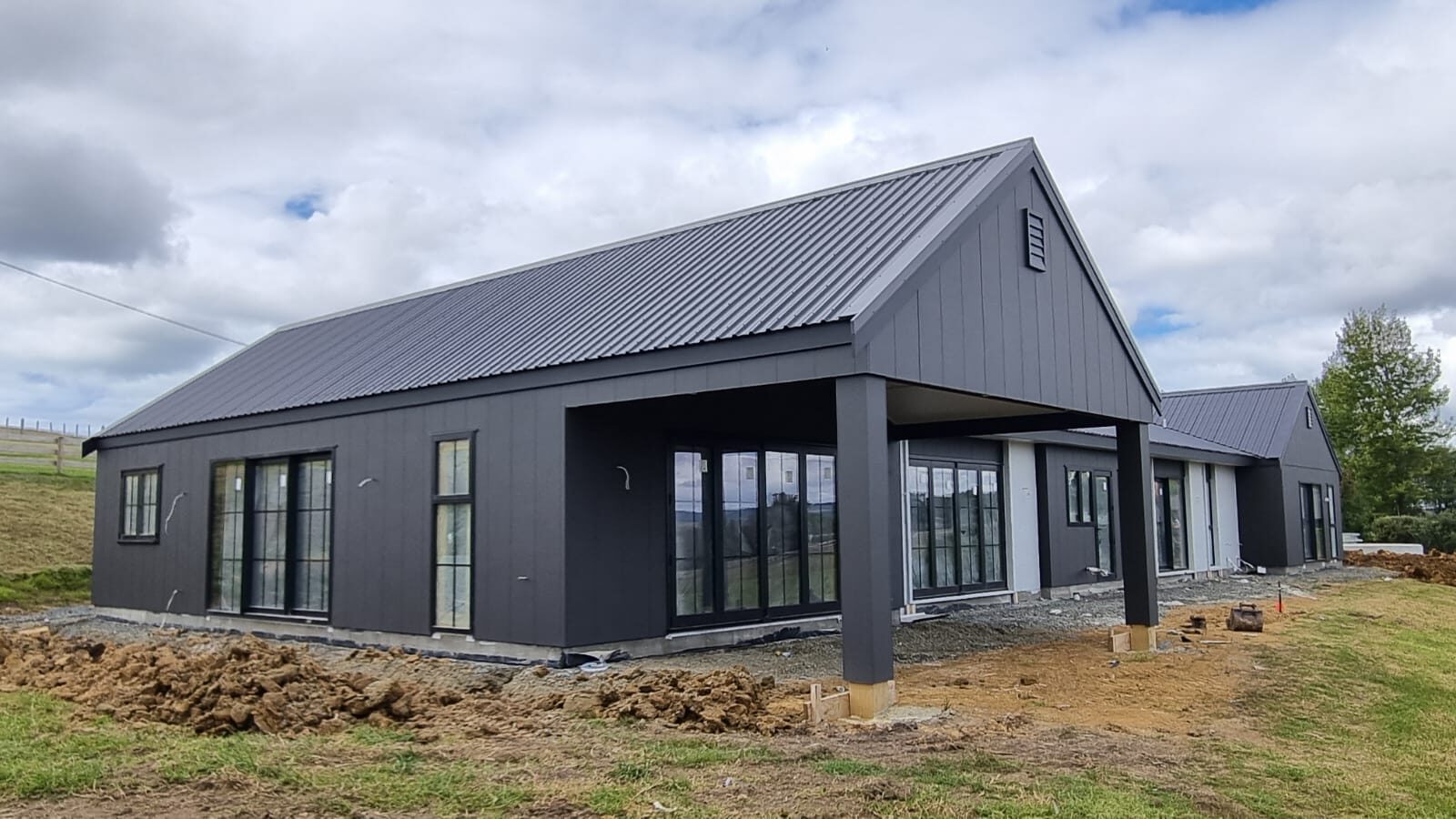
Warkworth
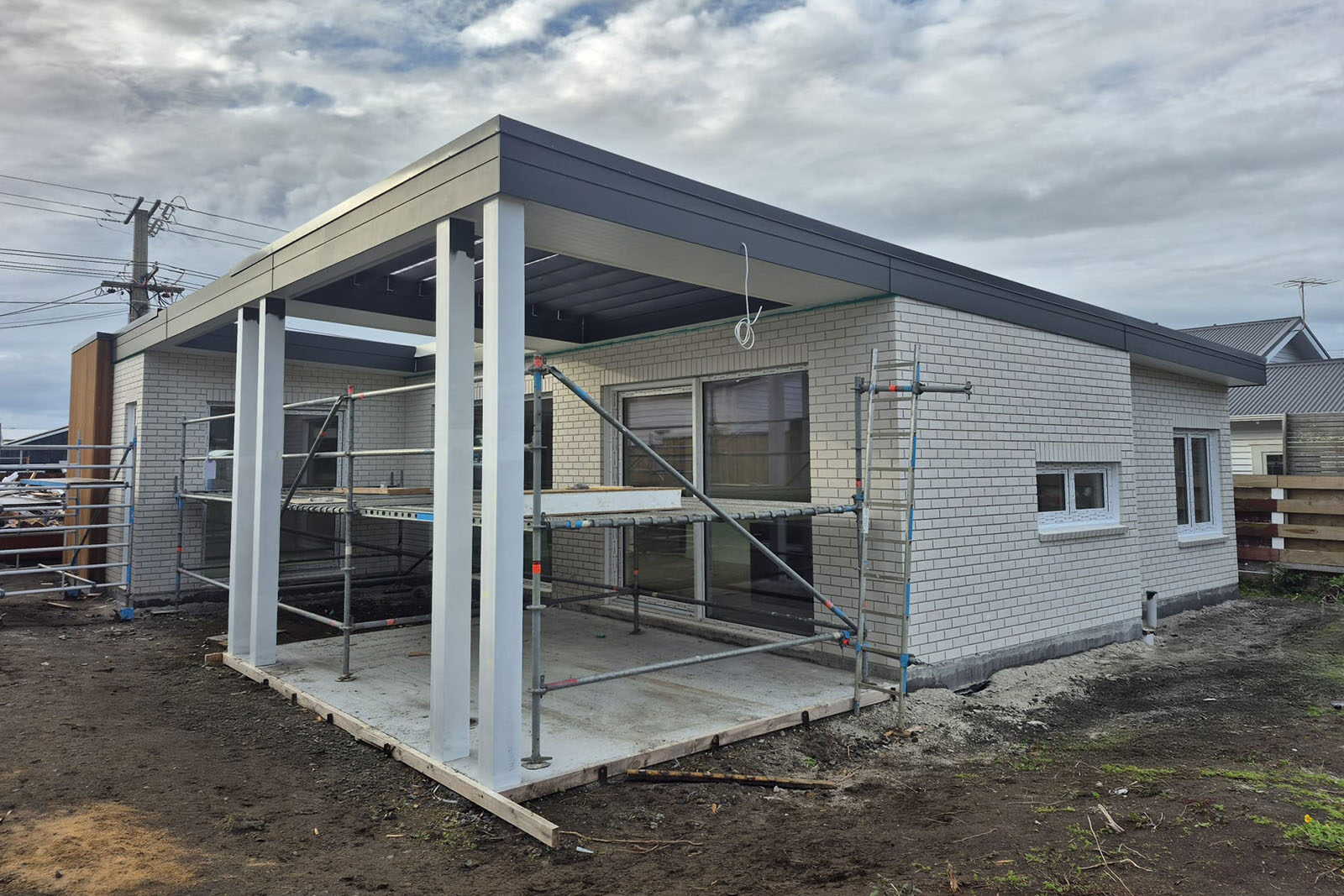
New Plymouth
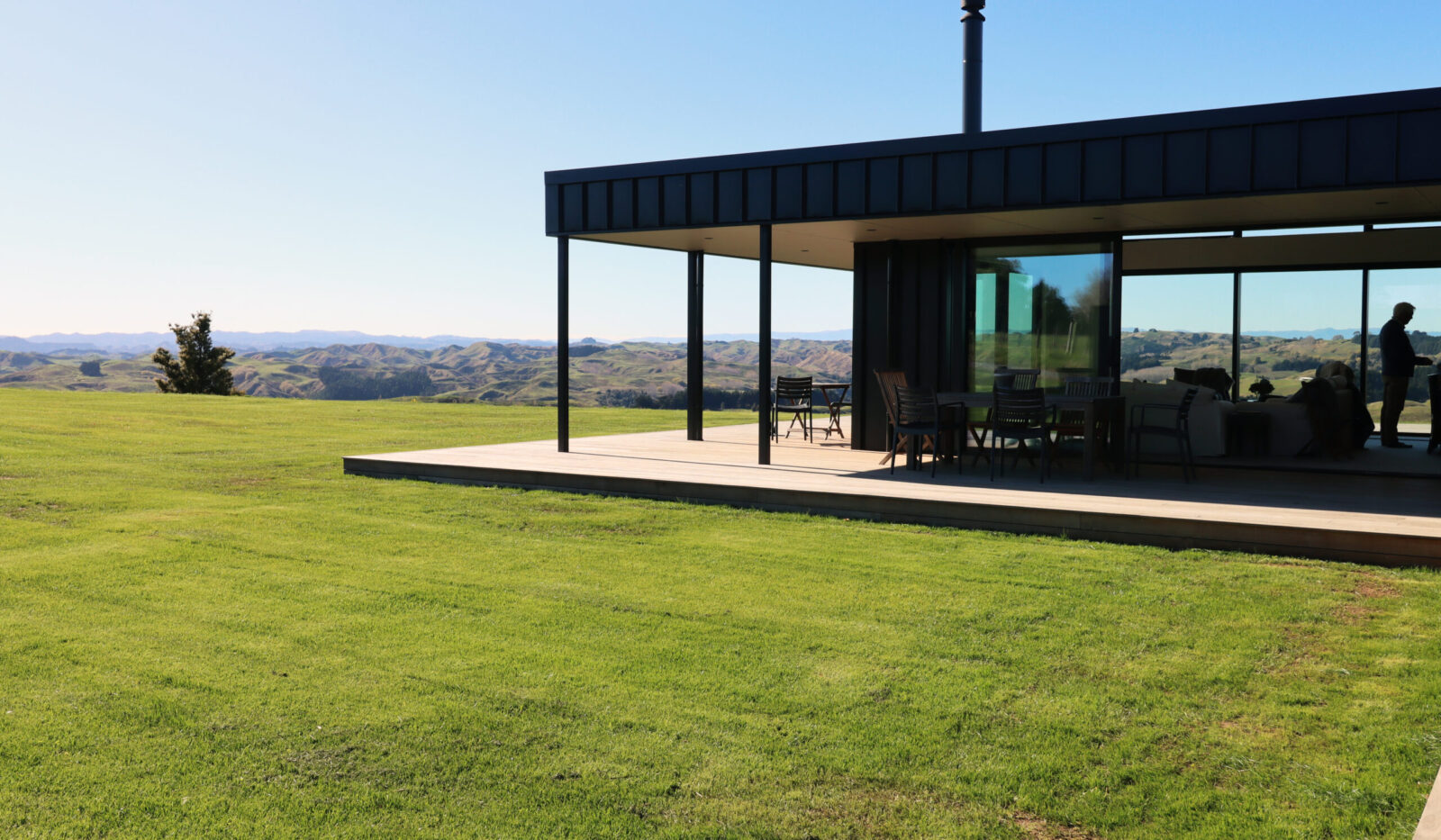
Marton